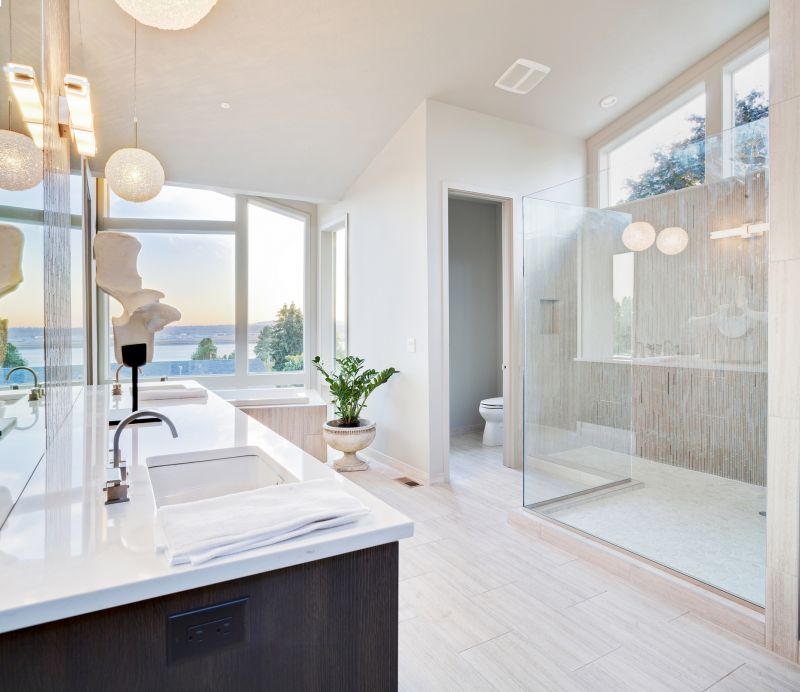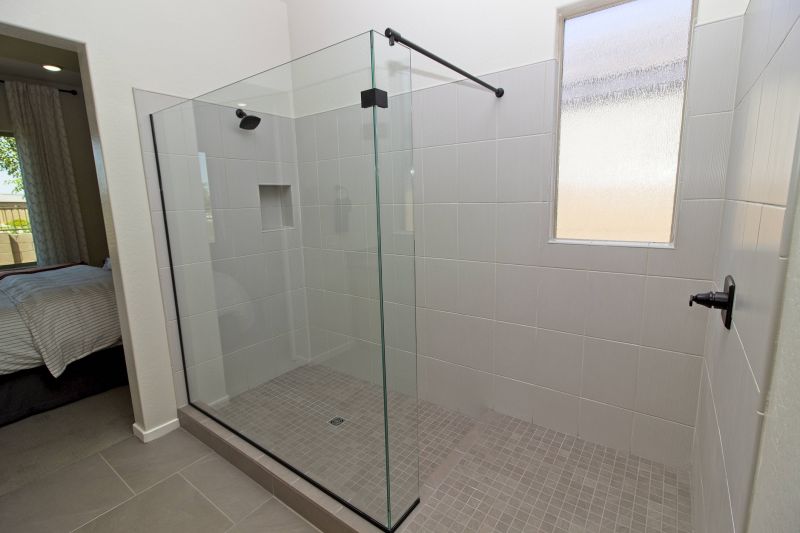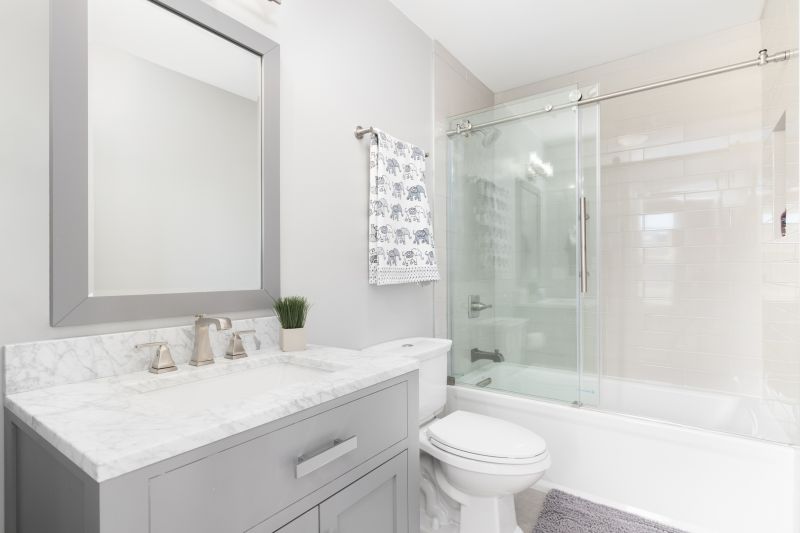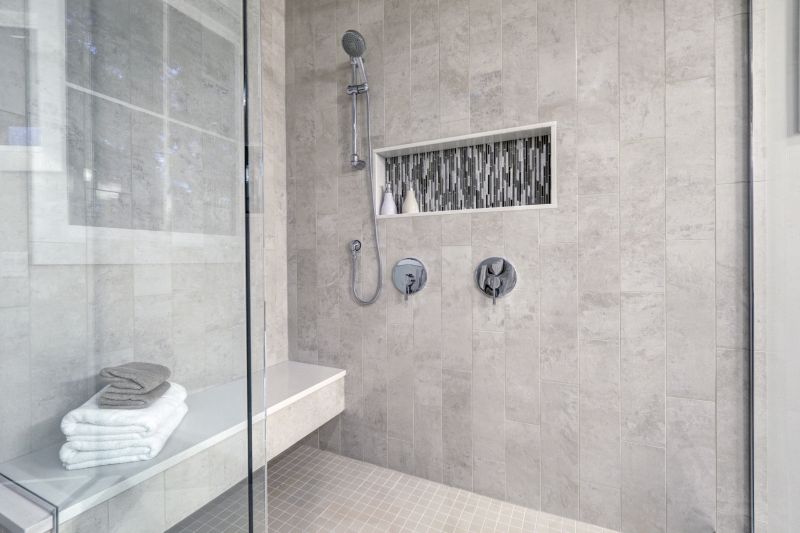Design Ideas for Small Bathroom Showers
Corner showers utilize space efficiently by fitting into a corner of the bathroom. They often feature sliding or hinged doors and can be designed with glass enclosures to create an open feel, making the bathroom appear larger.
Walk-in showers eliminate the need for doors and enclosures, providing a seamless look. They are ideal for small bathrooms as they can be designed with minimal framing and incorporate built-in niches for storage.

A compact corner shower with clear glass panels maximizes space and light, creating an airy atmosphere in a small bathroom.

A walk-in shower with a frameless glass door and simple tile design enhances the sense of openness.

Sliding doors save space by eliminating the need for door clearance, suitable for tight bathroom layouts.

This design combines functionality with aesthetics, providing storage without cluttering the space.
| Layout Type | Ideal Space & Features |
|---|---|
| Corner Shower | Fits into a corner, suitable for bathrooms under 50 square feet, with options for sliding or hinged doors. |
| Walk-In Shower | Provides accessibility and a spacious feel, ideal for bathrooms with limited width. |
| Alcove Shower | Built into a three-wall recess, maximizes space in narrow bathrooms. |
| Neo-Angle Shower | Uses two angled walls to save space, fitting well into awkward corners. |
| Peninsula Shower | Extends into the room with a partial wall, creating a semi-enclosed space. |
Designing small bathroom showers involves balancing space constraints with aesthetic appeal. Selecting the right layout can improve both the functionality and visual openness of the space. Glass enclosures, minimal framing, and strategic placement of fixtures help to create a sense of spaciousness, even in confined areas. Incorporating built-in storage options such as niches and shelves reduces clutter and enhances usability.
Material choices play a significant role in small bathroom shower designs. Large-format tiles with minimal grout lines can make the space appear larger, while light colors enhance brightness and openness. Incorporating features like clear glass doors, recessed lighting, and reflective surfaces further amplifies the sense of space. Proper planning ensures that every inch of the shower area is functional and visually appealing.



